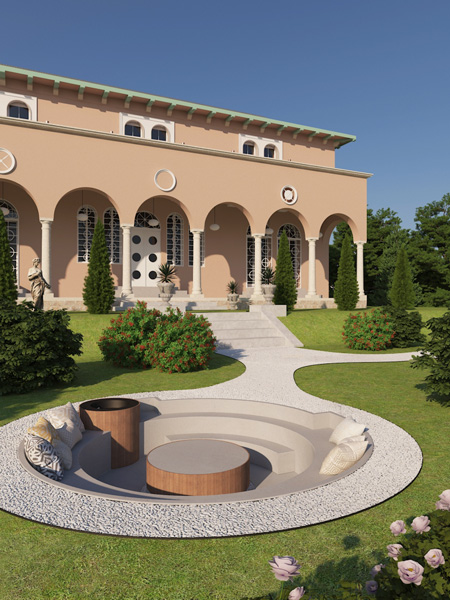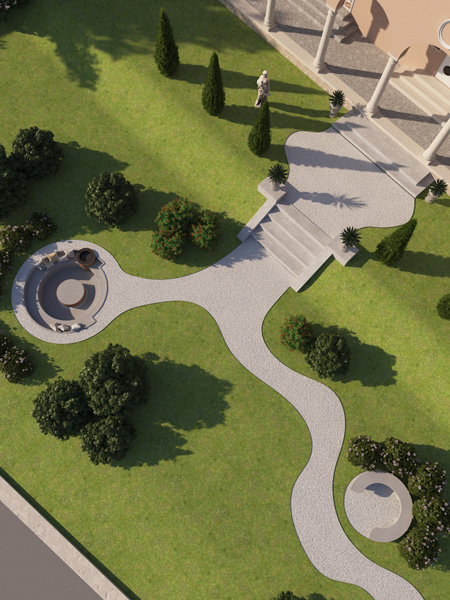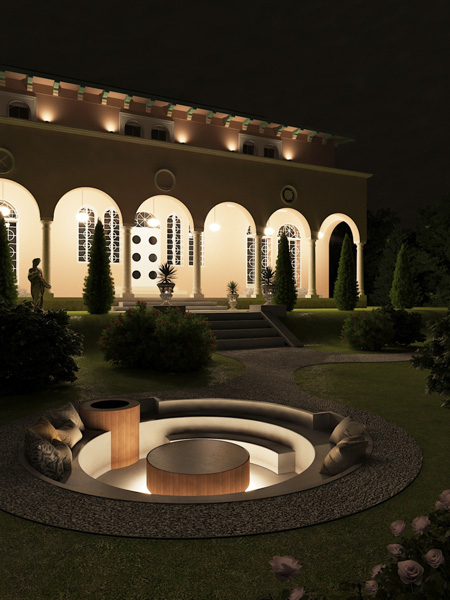The Project
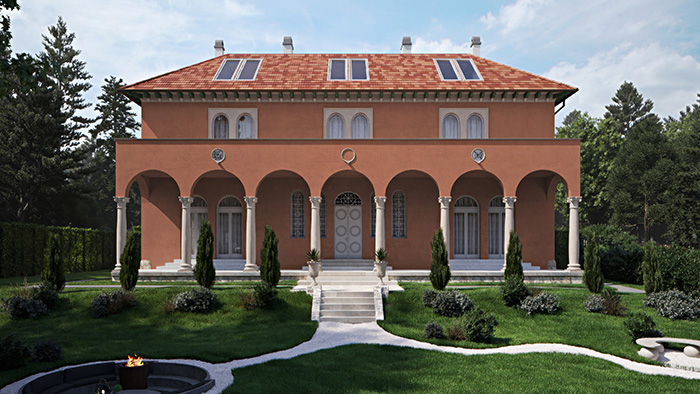
Overview
The former Csetényi Villa at Lorántffy Zsuzsanna Street 20 is one of the most unique historical properties in the Buda hills. The project aims for a comprehensive renovation and modernization of an exclusive, five-apartment condominium, respecting local monument protection while meeting contemporary expectations. The building, preserving its original Neo-Renaissance stylistic features, offers a premium living environment in one of the most beautiful, panoramic parts of the city. As a result of the project, four luxury apartments with unique character will be put on the market:Giardino Solare
Terrazza Segreta
Residenza d’Arte
Orizzonte Blu
Location and Historical Background
The property is located in District II, Rézmál, on a quiet, green street, with an excellent view of Buda Castle, Gellért Statue, and the Buda hills. Built in 1923, the villa was originally commissioned by József Csetényi, an economic journalist and art collector, based on Tibor Szivessy's designs. The plot belonging to the villa building measures 1364 m², and the building is under local protection, which mandates respecting its monumental heritage and preserving its period-specific details. The building was originally a representative villa that was transformed and expanded over the years, so the project aims to restore its original symmetry and aesthetic harmony.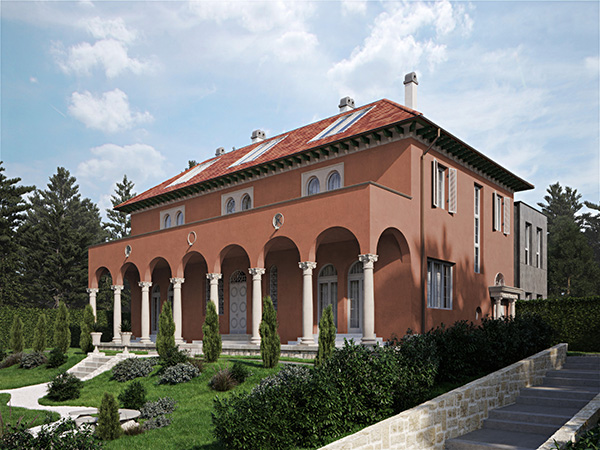
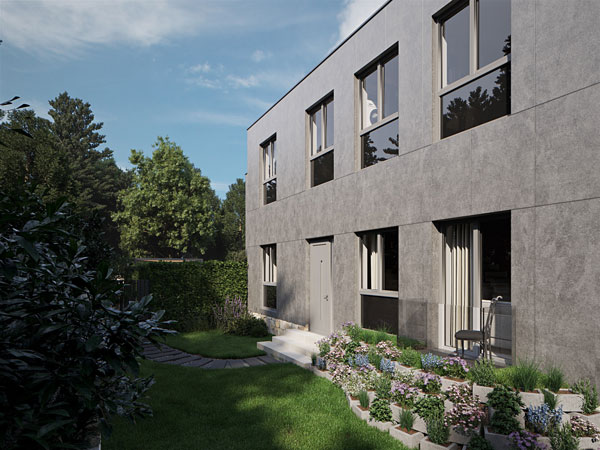
Architectural and Interior Design Concept
During the renovation and expansion, the focus is on preserving the monument-protected building and integrating modern technological solutions. The architectural design of the villa was led by Sándor Göcsei, lead architect, while the interior design concept is attributed to Roberto Paoli and Judit Szebellédy.During the renovation:
• The attic was built in, with a ridge height increase of 50 cm.
• A new stairwell with a lift will be constructed.
• Original Neo-Renaissance elements of the facade will be restored and renovated.
• Underground garage spaces, connected to the villa's apartments, will link to the adjacent new building.
• Heating/cooling system designed to meet modern needs.
• Two of the four apartments have their own terrace and/or garden access.
• A green roof will be installed for sustainability.
The Apartments for Sale
Giardino Solare – The Sun Garden Apartment
This internal three-story apartment boasts spacious, bright areas and direct garden access. Its net – and usable – floor area is 106.74 m² excluding the terrace, distributed as follows: entrance level from the underground garage 20.93 m², ground floor 40.99 m², and first floor area 44.82 m². The 180 m² private, charmingly accessed garden, with water and electricity preparation, functions as a private oasis. The planned interior features natural materials and warm hues that harmonize with the green surroundings, but the unfurnished apartment can adopt any color scheme according to the owner's vision. A well-utilized 9.5 m² storage room is included, a few steps from the garage-side entrance level. The minimalist design of the apartment's exterior facade presents a special, elegant contrast, organically fitting into the century-old villa building. Optionally, one underground garage space (with an electric charging station) can be purchased with the apartment.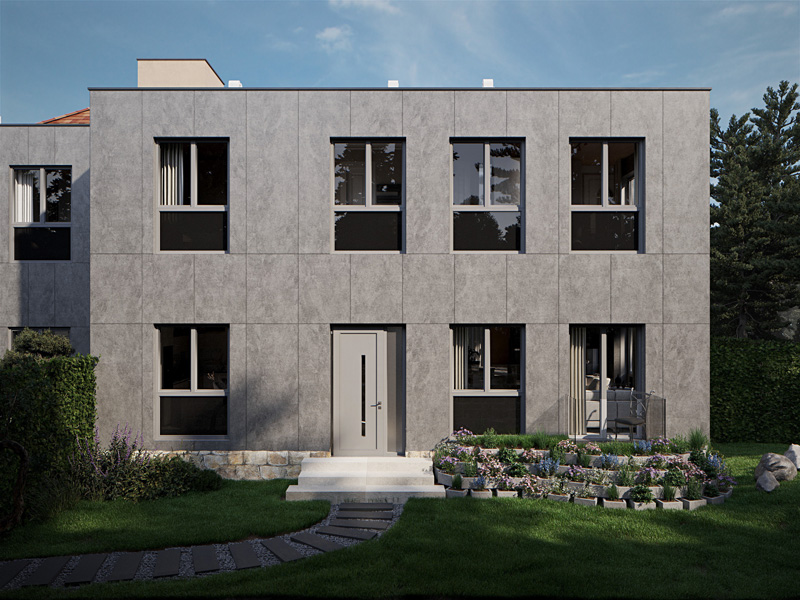
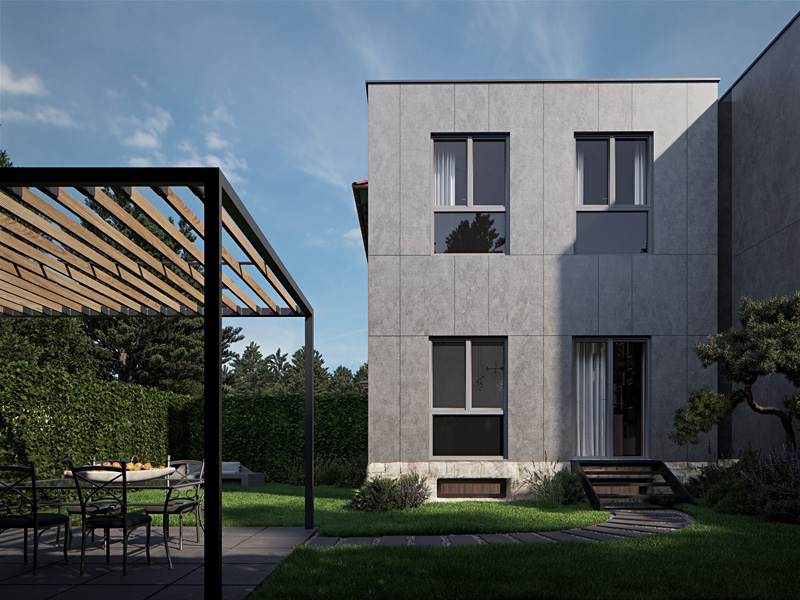
Terrazza Segreta – The Secret Terrace
The apartment has a floor area of 136.71 m² across three levels, with a logical distribution: the entrance level, covering 38.33 m², connected to the garage-side stairwell and basement, features a multifunctional living space. This living area is a spacious open-plan space with a WC/sink and a separate guest shower. The furnishing and usability of the room offer several possibilities: wellness room/sauna, reading room, relaxation area, guest room, storage functions, etc. The ground floor of the property houses the daily "living space," the living room and dining-kitchen area spanning 32.52 m², and from here, there is access to the private garden. On the first floor, two bedrooms are located across 40.31 m² with a spacious bathroom. The first floor's foyer connects to the private, charming, well-oriented terrace of approximately 42 m², of which 27 m² is usable.The minimalist exterior design, similar to Giardino Solare, also shows the same contrast yet harmonious elegance. The apartment includes a 120 m² private garden with electricity preparation.
Optionally, one underground garage space (with an electric charging station) can be purchased with the apartment.
Residenza d'Arte – The Home of Art
The Residenza d’Arte is an elegant, single-level apartment on the first floor, ideal for those seeking a spacious and exclusive home. Among the villa building's three prominent apartments (ground floor/occupied; first floor/for sale; and attic/for sale), this home perhaps best combines intimacy, panoramic views, historical features, and the advantages of a larger floor area, especially with its enormous, parapet-lined terrace. The apartment has a total net usable floor area of 127.8 m², which includes three bedrooms. The most impressive part of the apartment is the 44.62 m² panoramic terrace, perfect for relaxation and social events. The terrace extends across the entire width of the building with three exits, facing the panorama, with a southern orientation. The final floor plan and interior design of the apartment, as seen in the furnished visualizations, are the work of Roberto Paoli. (Roberto Paoli is an interior design architect based in Milan, known for his innovative approaches and passion for modern Italian design. Paoli’s works combine elegance and functionality, while emphasizing space optimization and the use of environmentally conscious materials. In the design of the first-floor apartment, special attention was paid to maximizing natural light and ensuring open and airy interiors. His style is modern yet timeless, often utilizing minimalist furniture and a warm, natural color palette, which contribute to the apartment’s homely and elegant atmosphere. Paoli’s designs are not only aesthetically appealing but also practical, always keeping the residents’ comfort and lifestyle in mind. Paoli has received numerous awards, including winning the prestigious Chicago Design Award four times in a row for various designs.)The property includes a 13 m² storage room with underfloor heating, which also receives natural light – suitable for use as a laundry room, music room, or even a small office. This apartment is an ideal choice for those seeking an exclusive, timeless, value-retaining, yet functional home where interior design meets practicality. Optionally, two underground garage spaces (with electric charging stations) can be purchased with the apartment.
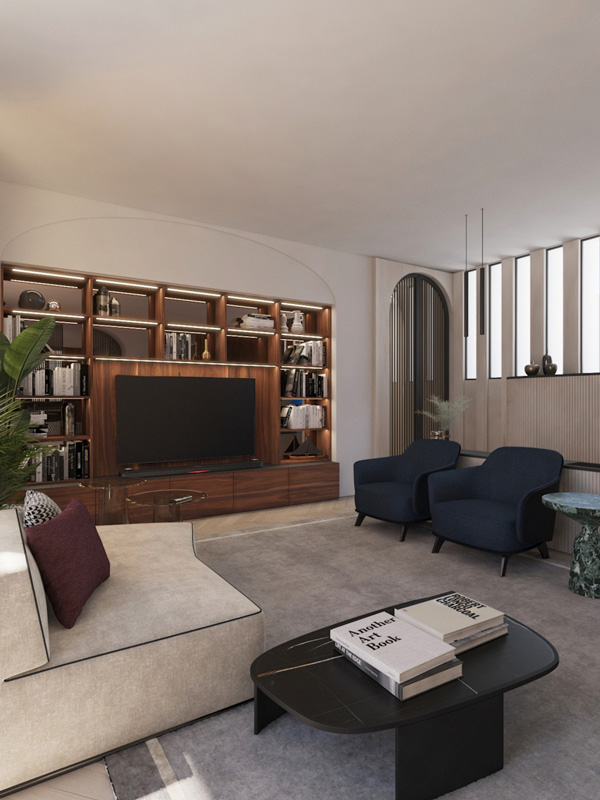
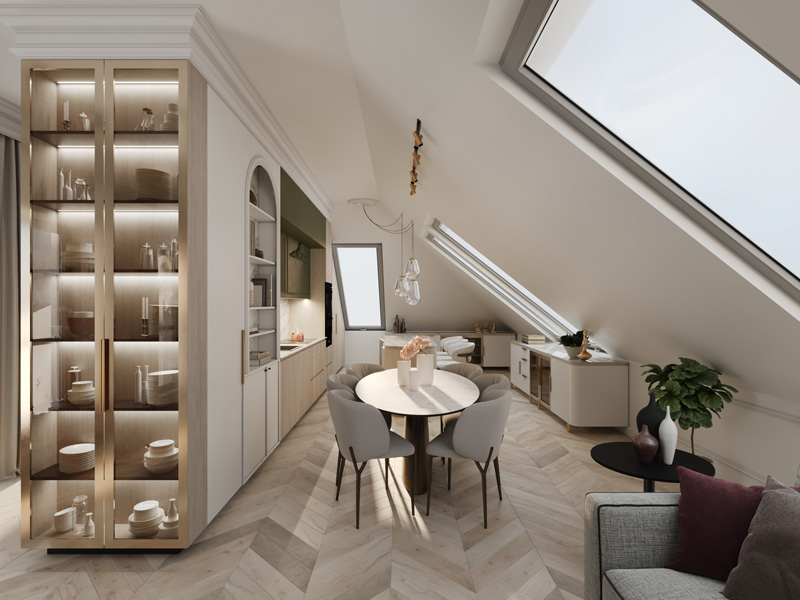
Orizzonte Blu – The Blue Horizon
This luxurious attic apartment is the most unique jewel of the project, boasting stunning panoramic views. The 138.94 m² net (total) floor area home features a minimalist design combined with modern artistic elements. Its final floor plan and interior design solutions were created according to the exclusive plans of interior designer Judit Szebellédy, with an interior inspired by Roberto Paoli. The Orizzonte Blu is a truly special attic penthouse apartment that occupies the entire attic space. The apartment boasts an unobstructed panoramic view, almost 180 degrees. For the exclusive convenience of residents, the elevator arrives directly into the apartment from the garage level (penthouse-lift), ensuring maximum comfort and exclusivity. The priced area is reduced to 85%, meaning 118.10 m², with a usable area above 190 cm of at least 79.92 m² (to be clarified later). The apartment includes a spacious 18 m² storage room consisting of two interconnected spaces, offering possibilities for any extra functionality. This apartment is designed for those who seek not just a dwelling, but a lifestyle – where modern design meets a calming panorama. Optionally, two underground garage spaces (with electric charging stations) can be purchased with the apartment.
The Lorántffy Zsuzsanna 20 project is an elegant blend of past and present, becoming one of the most prestigious residential properties in the Buda hills. The project will feature four exclusive apartments, which are not just homes, but lifestyle-defining spaces in harmony with luxury, art, and nature. The Giardino Solare, Terrazza Segreta, Residenza d’Arte, and Orizzonte Blu each offer a unique experience to their future owners.
The uniqueness of the building – and thus the apartments – is the guarantee of value retention and timeless exclusivity.
The uniqueness of the building – and thus the apartments – is the guarantee of value retention and timeless exclusivity.
Garden concept
